One of the projects that has been on our list since we first moved into our house was to re-do our mudroom. It came with a builder-grade system that worked fine, but was not as functional as I wanted. With now being a family of 5, I knew we needed to do a big makeover in here to make the space work so much better for us. We worked with Inspired Closets in Durham to create a stunning and incredibly functional area for our family. I’m so happy with how it turned out!
The mudroom is a pass-through area. It is centered between our garage, kitchen, bathroom, and guest room entrances, so I wanted to maximize the area without encroaching on any walking space since it’s a high traffic zone. I knew I wanted a lot of closed storage and storage elements with kids in mind (aka the kids could be responsible for putting their shoes away without help).
How the process works with Inspired Closets:
You will start with an in-home consultation where you will share your goals/ideas for the space. The designer will take a lot of measurements, show the different finishes and colors available, and talk over any design details with you. After that, you will receive a digital mock-up of the space that you can tweak, if needed. Once the final design is approved, you’ll schedule an install day for the project. If you have an existing system in place or just need a way to store everything out of the way, you can talk to your designer about arranging that! Then it’s install day!
For our specific space, I put a heavy emphasis on closed storage. Since it’s a pass-through area and since we store a lot in there, I wanted to be able to reduce the visual clutter as much as possible. On one side, we focused on a “kid zone” where we can store all the things for them. On the other side is the space for Mike and me to store our things. Plus, since we opted to go all the way up to the ceiling, we have extra storage at the top for out of season things, like winter gear. Truthfully, we’re using about 30% of the storage space right now, but I know that we will have no problem filling it up as the kids get bigger and time goes on!
For the kids’ side, we did big drawers at the bottom, which I’m using for their shoe storage. I love that Liam can access it on his own, so he is responsible for putting his shoes away when he gets home. We also have hanging space for their jackets, as well as shelves for backpacks and diaper bags. Above that area are open shelves that I have some storage baskets in and then another row of closed cabinets at the very top. We don’t have anything in those yet, but I imagine we’ll keep all the kids’ winter gear in there.
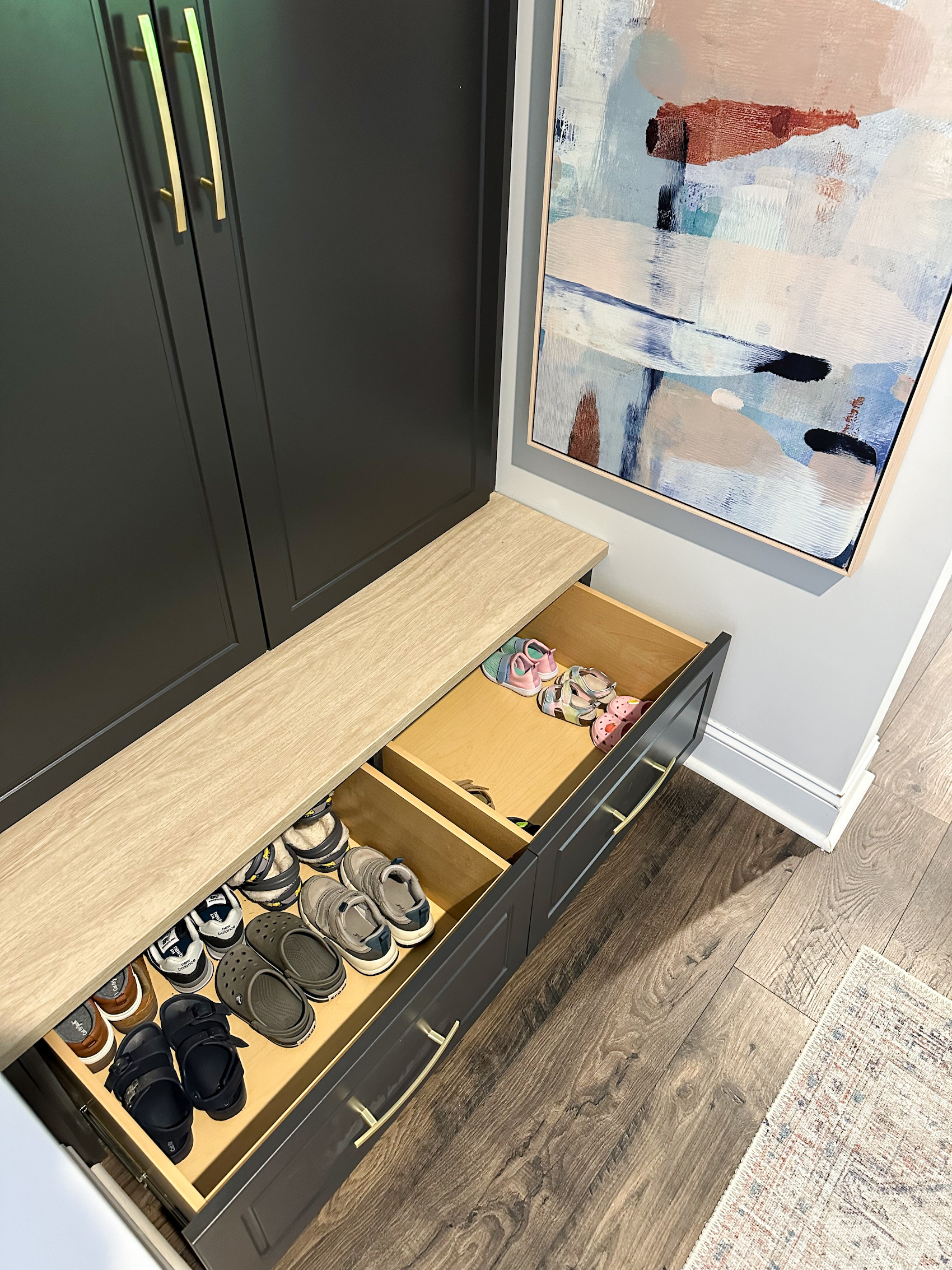
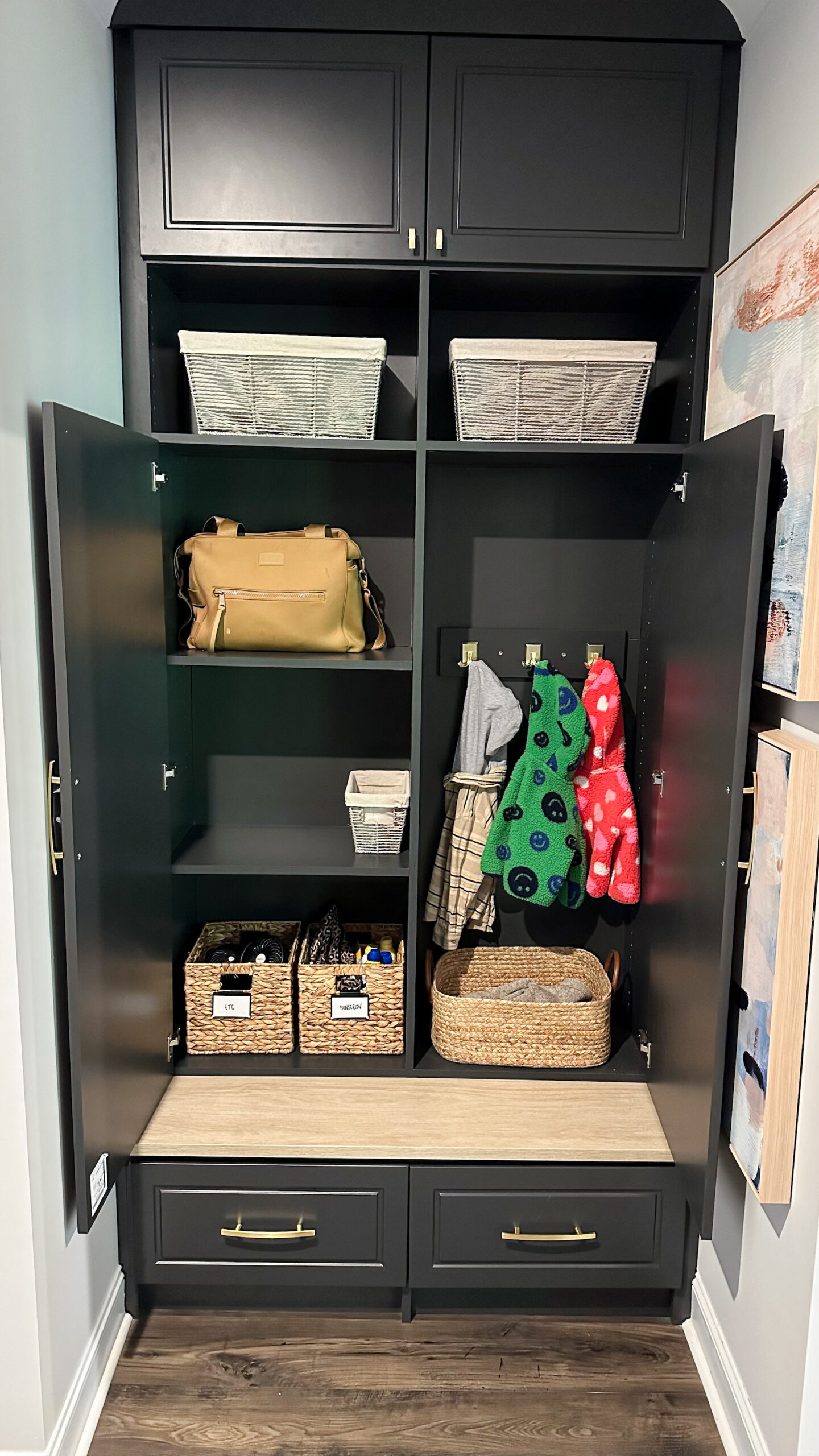
On the adults side, we have 2 cabinets for shoe storage, which are adjustable. We have some open storage with hooks for quick-access coats and bags. We have 2 big drawers, which are currently unused (and will likely become one of the kids shoe drawers when we get there) and upper storage that is housing things like hats, gloves, etc.
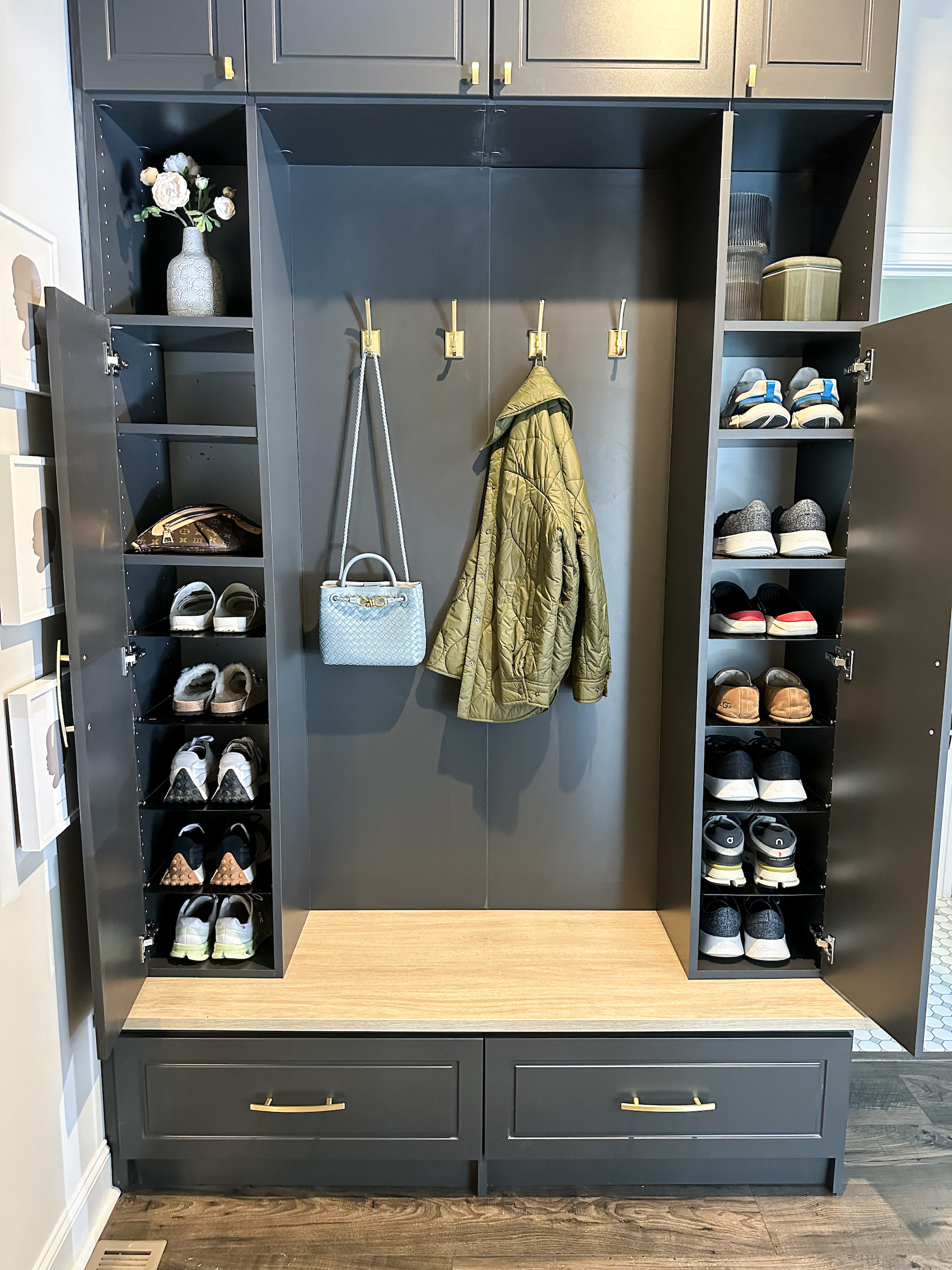
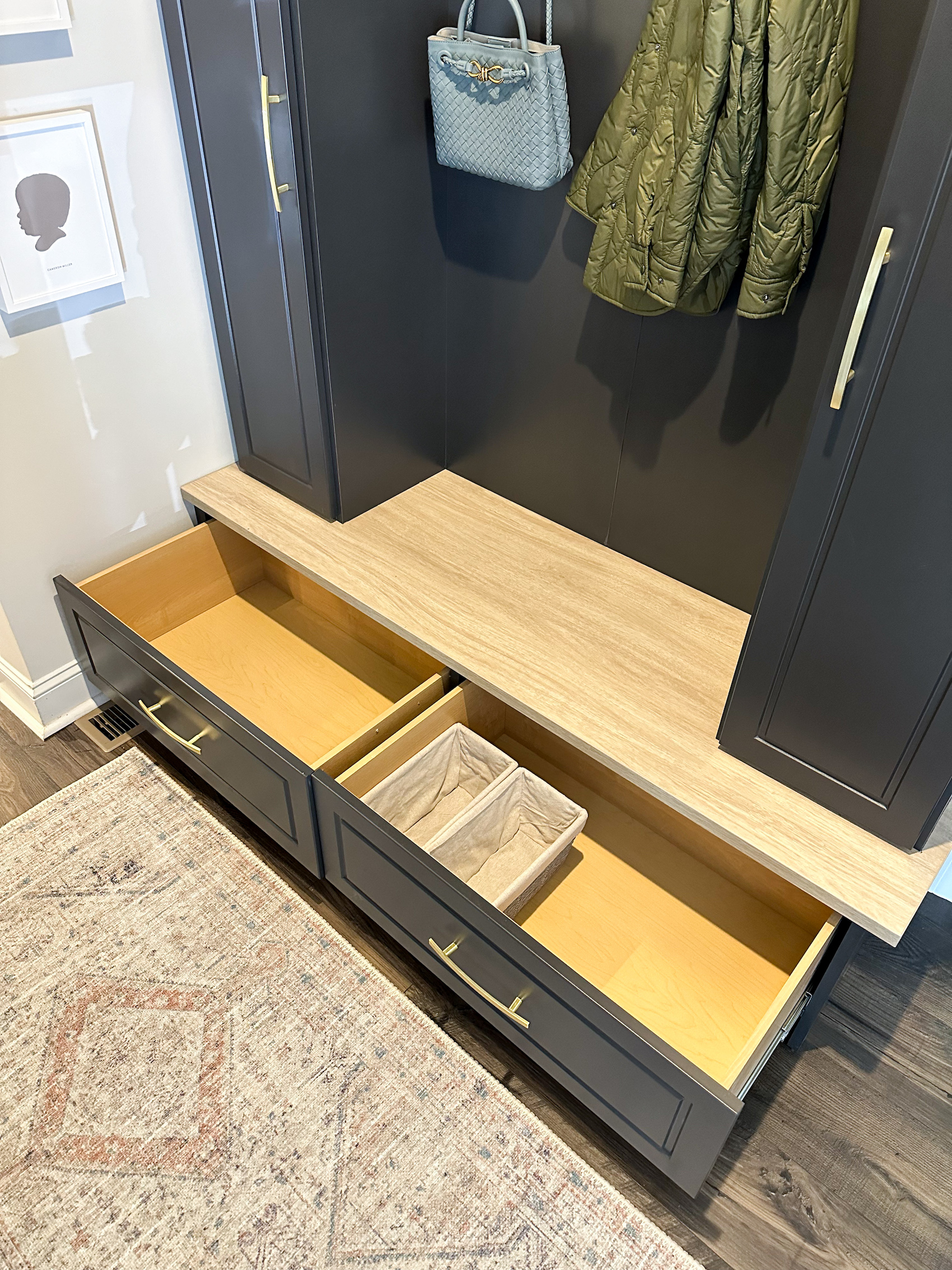
It has proven to be very functional for us, thus far! Everyone that has come to our house since it has been completed has commented on how beautiful it is. It also makes the space feel bigger since it goes all the way up to the ceiling. I couldn’t be happier with the final result!
A huge thank you to Inspired Closets for working with me on this project! If you are local to North Carolina and would like to work with Inspired Closets, they are offering 10% off (for 3 months) with code getinspired24. When you’re on their website, click on the “schedule an appointment” or “schedule a free consultation” button and input the code in the “comments or questions” box to have the discount apply to your project!

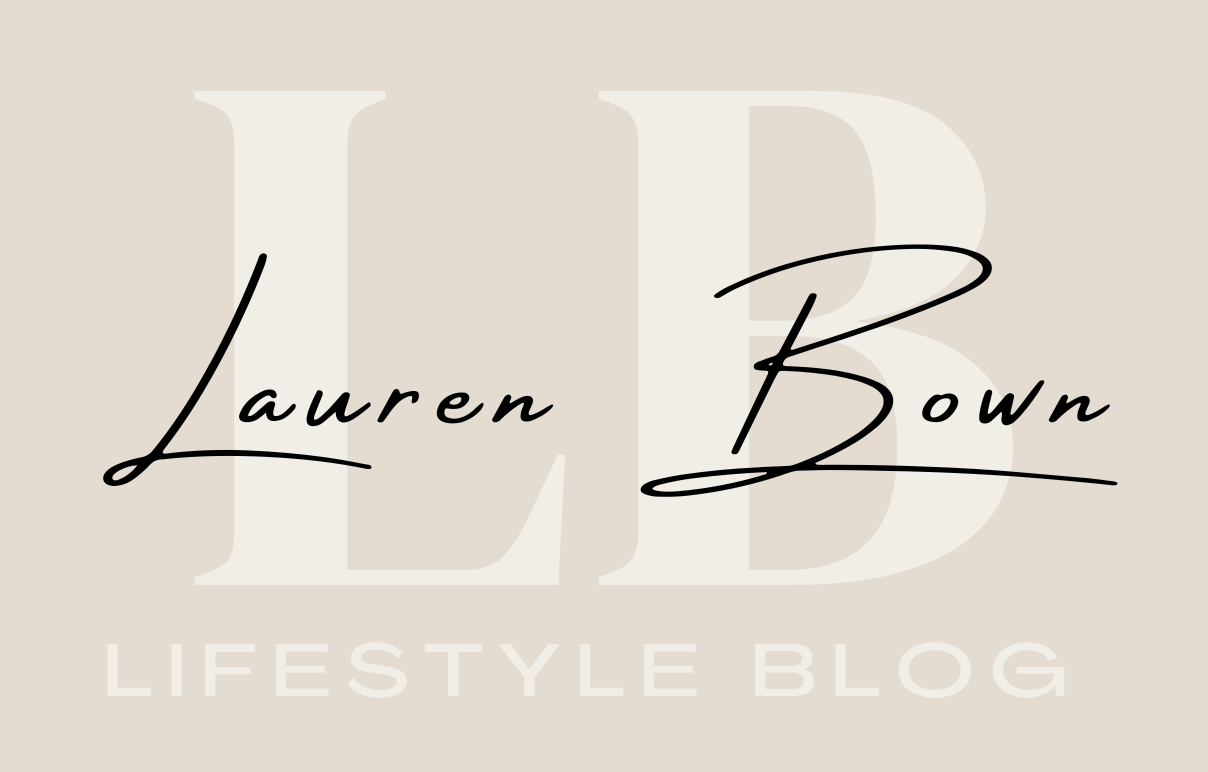
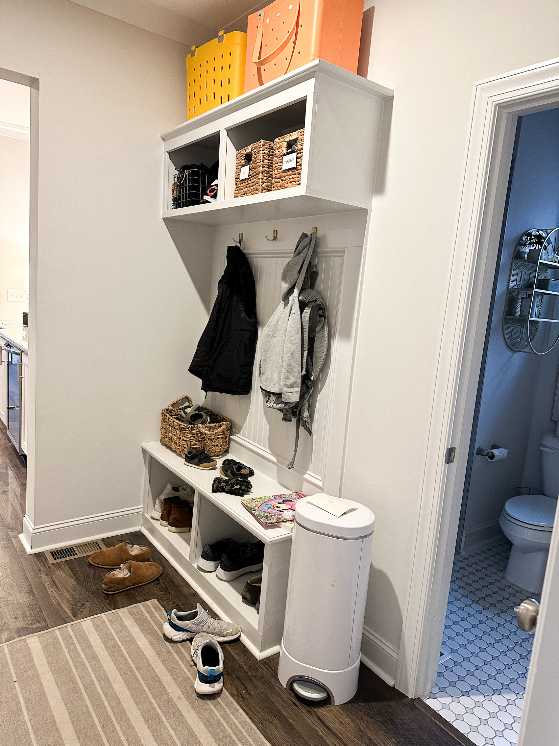
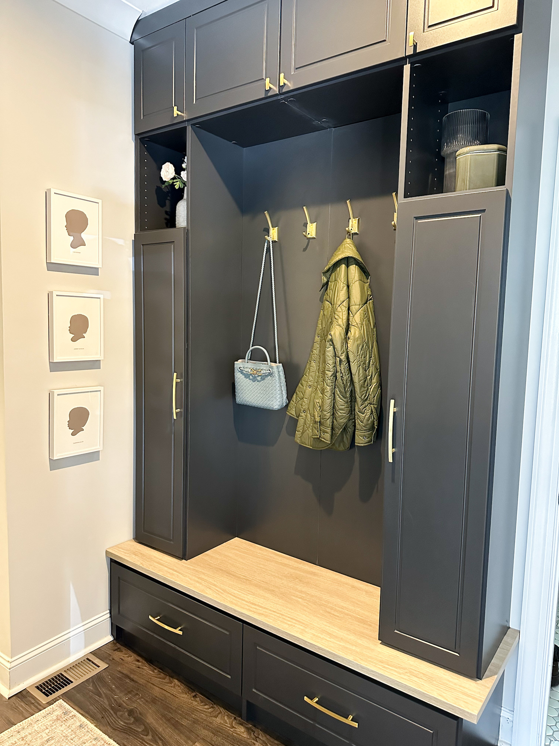
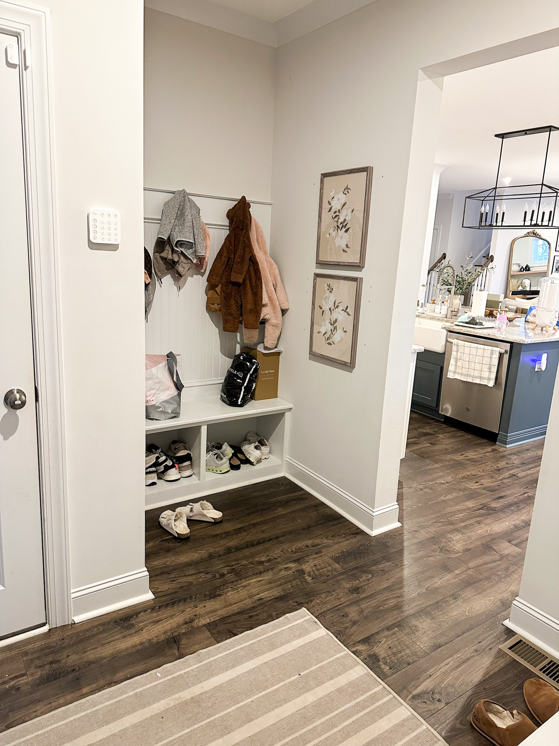
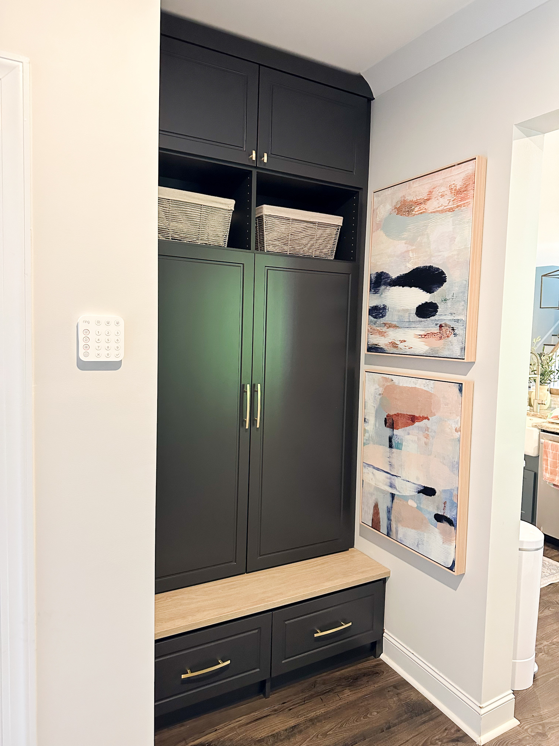
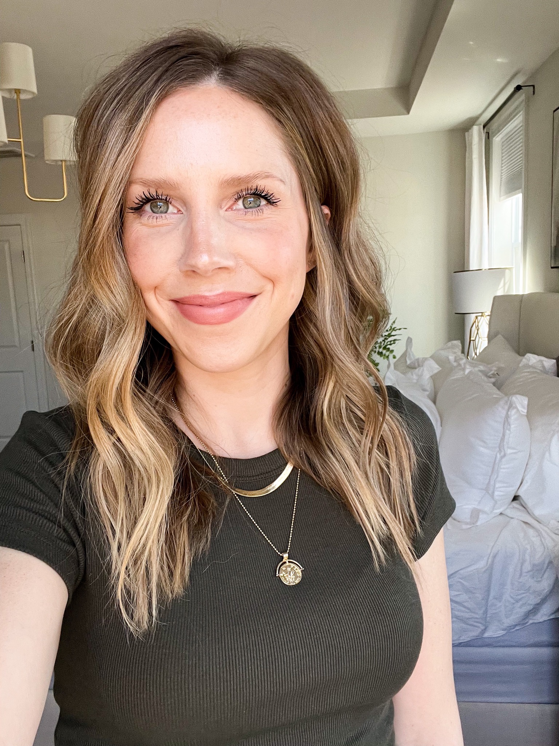
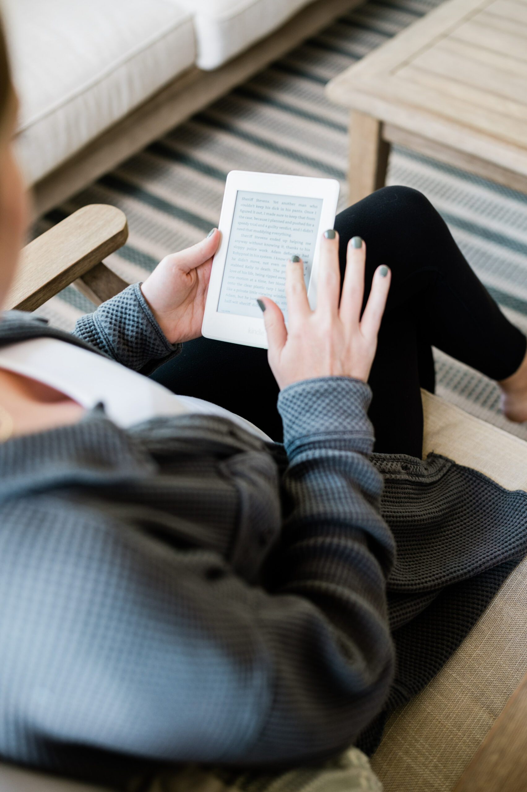
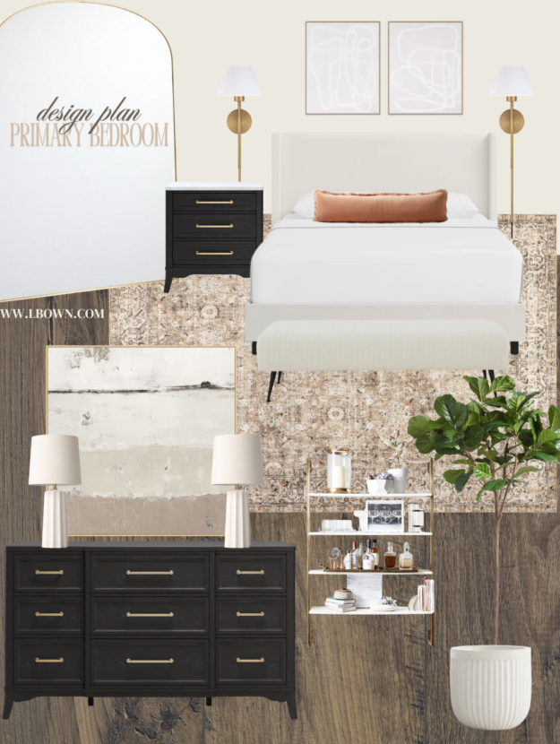
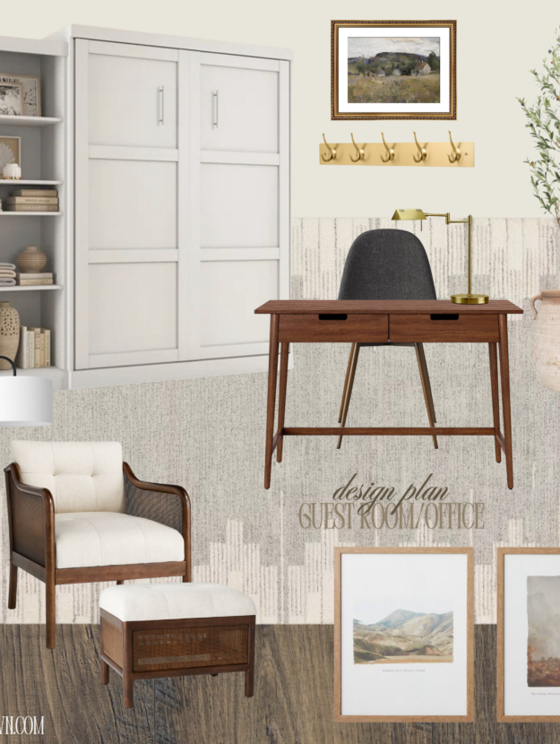
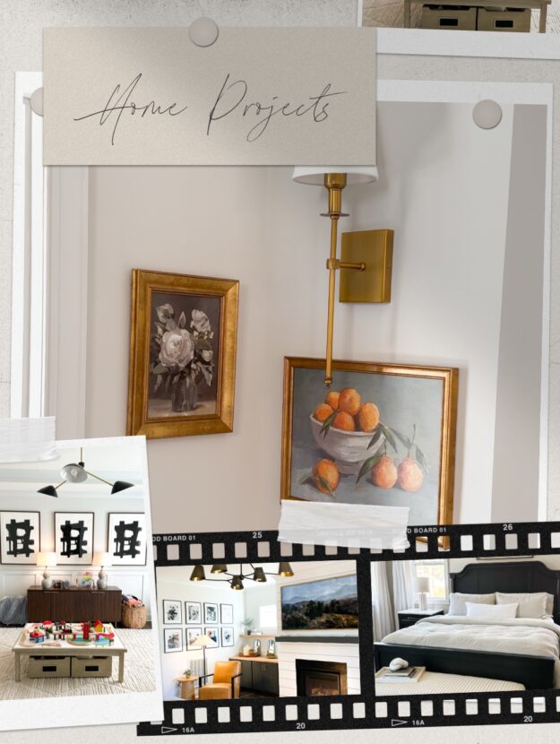
I love it! Your style is always so good. I wish we had space for a true mudroom at our house. It’s such a nice feature to be separated from the living space like this. Enjoy!
Thank you, Jessica!
This looks beautiful! What are the paint colors? Would you mind sharing! It’s inspired an office makeover!
Thank you! The walls are SW First Star. The cabinets came as is, not painted.
Could you provide a link to the rug you have in your mudroom? Thank you!!
From Amazon! https://rstyle.me/+lRUjN7eTgHi4Utgp0FBlNQ